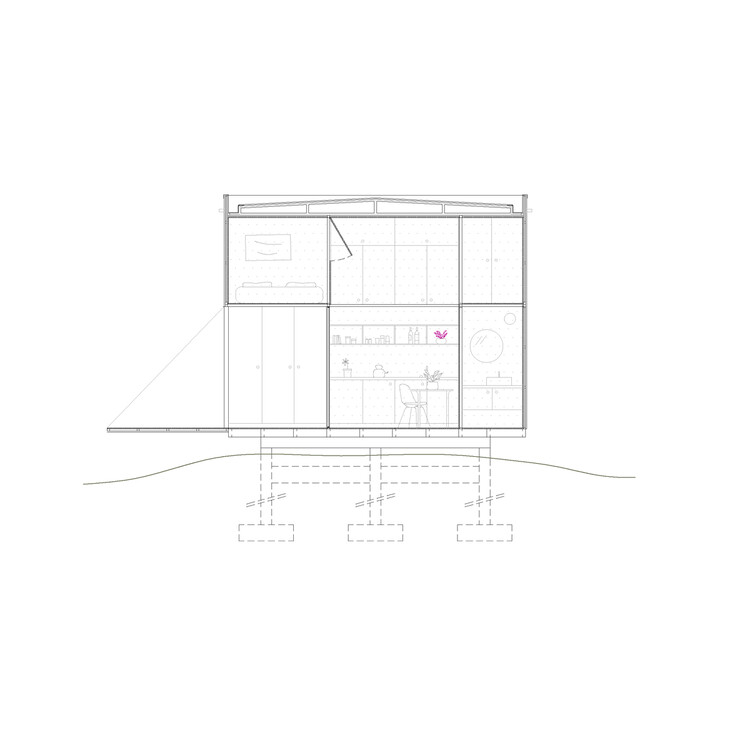
-
Architects: IR arquitectura
- Area: 47 m²
- Year: 2022
-
Photographs:Joaquin Portela


Text description provided by the architects. La Terencia is a beach refuge located in Balneario Los Ángeles, a small town near the City of Necochea, in the south of the Province of Buenos Aires. The exuberance of its landscape is proportional to the hostility of its inclement weather. The forests are transformed into dunes, the cliffs back to coves that merge with a series of perfect waves, with the same spontaneity with which a sunny day turns into a sandstorm.


It is the conditions of the site and the required use that determine the design and construction strategies. The support programs are arranged around the perimeter, forming a thickness that resolves the load-bearing structure of this small shelter. The lower level, with conventional free height, organizes the toilets, kitchen, storage rooms and gallery. The upper level, with reduced free height, is completed with two sleeping spaces, a technical space and additional storage.


The upper ring is mounted on the lower one, resulting in a central space delimited in plan and generous in height. A single opening in the vertical walls guides the gaze towards the sea. It is a large lift gate that solves the access, expands the space for use of the gallery, and connects the central space with the exterior, providing it with a good flow of light and ventilation. Two additional openings are arranged on the roof, with some skylights over the sleeping spaces, complementing the entry of light and allowing air circulation in all spaces.


All parts of the cabin were prefabricated in the workshop and assembled on-site. The lines of the structure are made up of standard tube frames with a section of one by two inches, the mezzanines by tubes of two by two inches and the roof by shaped beams of the same characteristics. The interior emplacements, made of standard multi-laminate plates, make the envelopes rigid; while the exterior enclosure is resolved with galvanized sinusoidal sheet metal. The total time required for the assembly was two weeks.









































